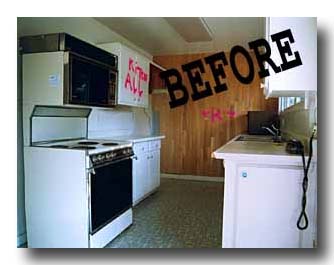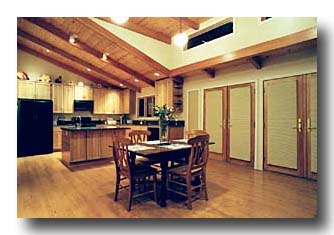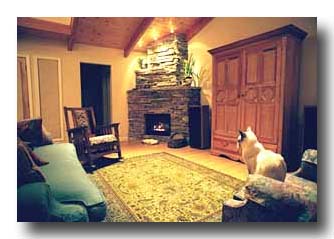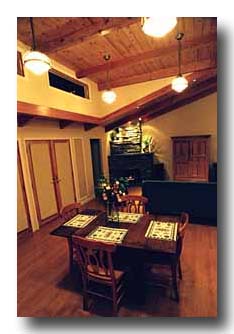986 sq ft Living Space
3 Bedrooms
1 Bath
Kitchen
Living Room/Dining Room
1700 sq ft Living Space
4 Bedrooms (including Master Suite)
2.5 Baths
Kitchen/Dining/Living Great Room
| By adding a master suite, powder room, utility closet, and expanding the kitchen and living room made a world of difference to the interior functionality of this home. This design criteria is to optimize the main living space from a small room into a rustic open area. | ||||||
| Before 986 sq ft Living Space 3 Bedrooms 1 Bath Kitchen Living Room/Dining Room |
After 1700 sq ft Living Space 4 Bedrooms (including Master Suite) 2.5 Baths Kitchen/Dining/Living Great Room |
|||||
| Click on a small image to view larger image: | ||||||
 |
 |
 |
 |